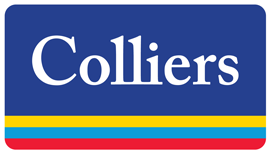 The American Recovery and Reinvestment Act (ARRA), signed by President Obama on February 13, 2009, called for major new construction and the energy-efficient modernization of federal office buildings, courthouses and land ports across the country. This article—which profiles the $139 million modernization project now underway at the Edith Green–Wendell Wyatt Federal Building at 1220 SE Third Avenue in downtown Portland, Oregon—is the first in a series in which we’ll look at some of the projects funded by these stimulus dollars.
The American Recovery and Reinvestment Act (ARRA), signed by President Obama on February 13, 2009, called for major new construction and the energy-efficient modernization of federal office buildings, courthouses and land ports across the country. This article—which profiles the $139 million modernization project now underway at the Edith Green–Wendell Wyatt Federal Building at 1220 SE Third Avenue in downtown Portland, Oregon—is the first in a series in which we’ll look at some of the projects funded by these stimulus dollars.
Designed by Skidmore, Owings and Merrill and opened in 1975, the 18-story, 372,461-square-foot Edith Green–Wendell Wyatt Federal Building was named in honor of former Oregon U.S. Representatives Edith Green (a Democrat) and Wendell Wyatt (a Republican), both of whom left Congress the year the building opened. But by the early part of this century, the structure had become dated and badly needed upgrading.
GSA originally commissioned a renovation of the rather nondescript concrete and steel high rise in 2005, but then lost funding for it. The project was put on hold for several years until the agency received stimulus funding in 2009. GSA ramped up the modernization process in mid-2010 by moving all of the 1,240 federal employees then working in the structure to 323,000 square feet of leased space in four other Portland buildings. Construction began that December.
The modernization project, which is being managed by the Howard S. Wright Companies in collaboration with SERA Architects (both of Portland) and Bainbridge Island, Washington–based Cutler Anderson Architects, aims to achieve LEED Platinum certification for its use of cutting-edge sustainable design and technology. Although the original plans included what would have been North America’s largest “living wall,” with 250-foot vegetated “fins” that would have shaded the building’s west facade, GSA later deemed that element too risky and too expensive. Instead, that facade is being covered with a series of long, aluminum “reeds” resembling giant icicles—which will themselves provide shading, and eventually will become vegetated, as dense plantings at the plaza level climb the reeds. Other green features include the following:
- A rooftop solar array that will offset up to 6% of the building’s energy consumption;
- Advanced, optically enhanced lighting systems that automatically adjust to the amount of daylight available, which are expected to result in a 40% reduction in energy use for lighting;
- Low-flow fixtures and reuse of rainwater for toilets, urinals and irrigation, which are expected to result in a 65% reduction in potable water consumption; and
- State-of-the-art elevators that regenerate power as they descend.
These features will make the building one of the most energy efficient in the agency’s portfolio. Other elements of the modernization process include recladding the structure with blast-resistant, energy-efficient curtainwall; incorporating security upgrades to meet post-9/11 standards; adding new rentable area; and additional features that will improve the work environment for federal employees. When the project is completed next year, its largest occupants will be the U.S. Forest Service, the Bureau of Land Management and the Internal Revenue Service.
To see a cool time lapse video of the renovation, see below.
